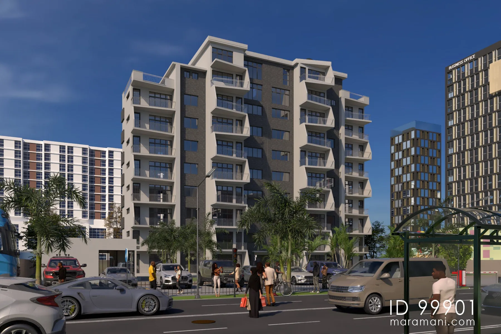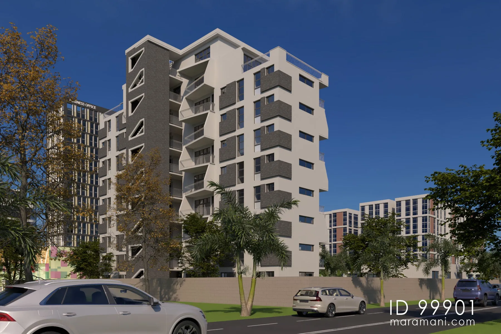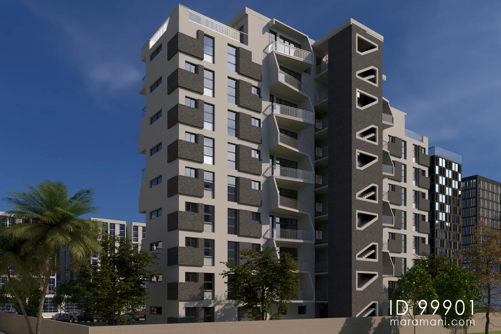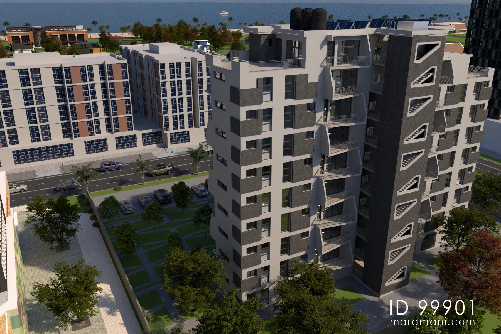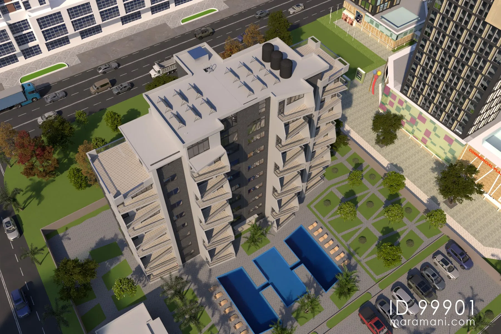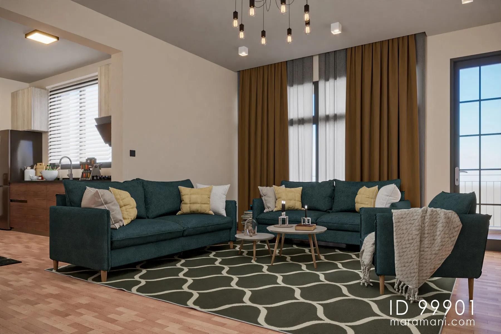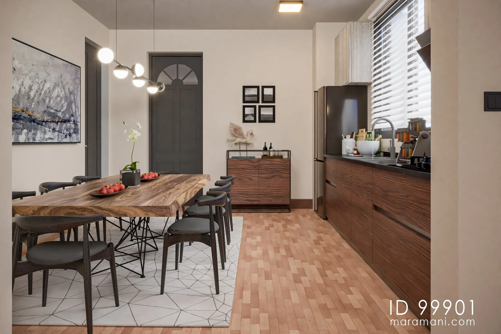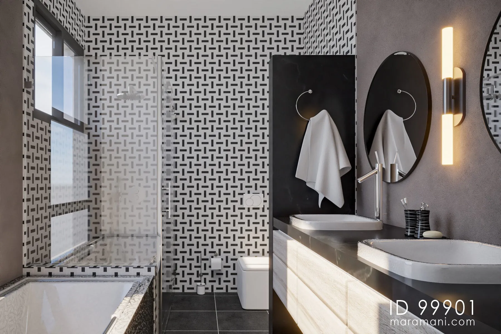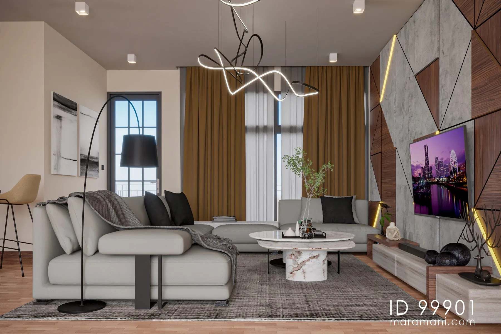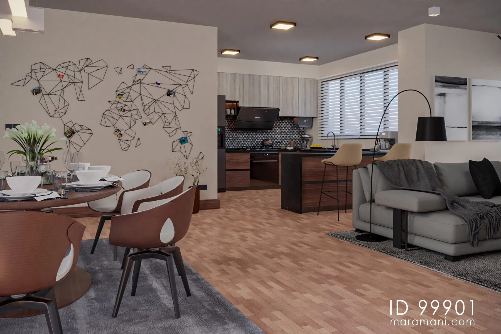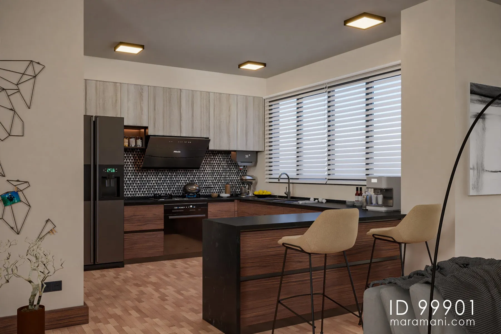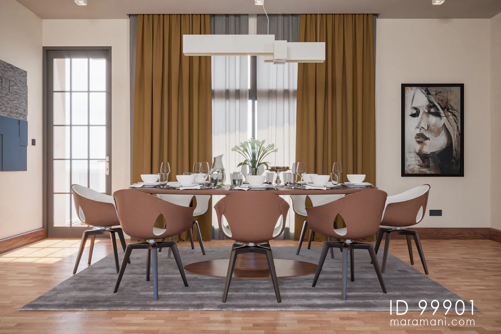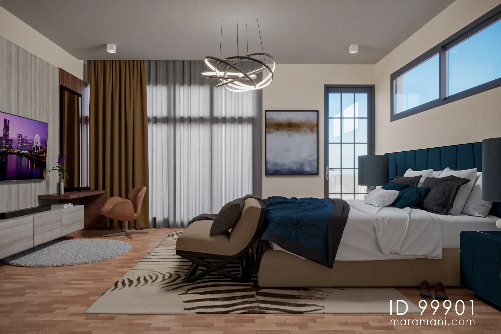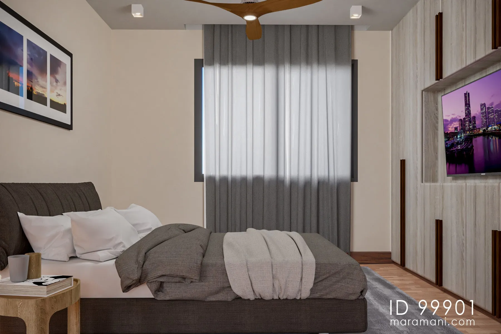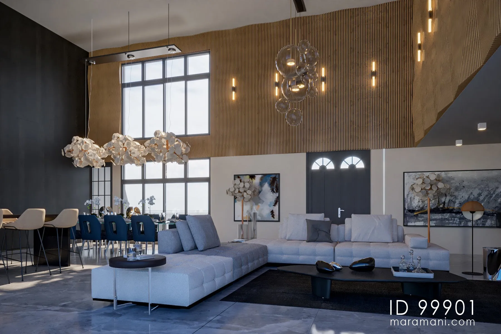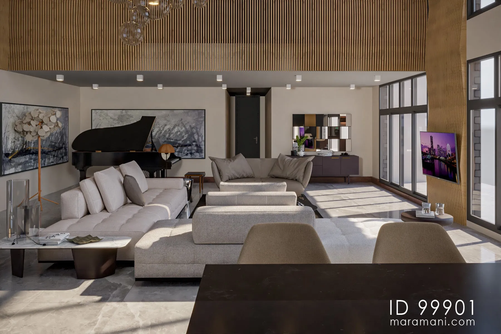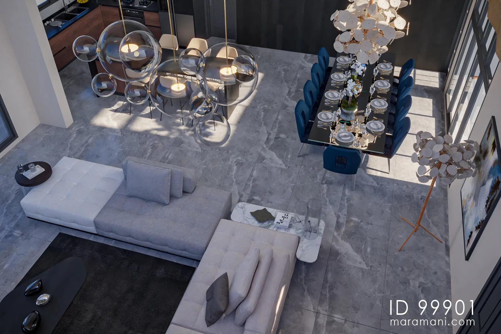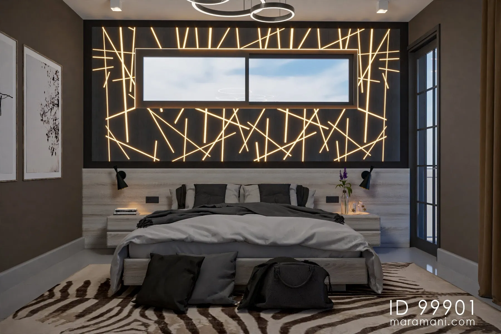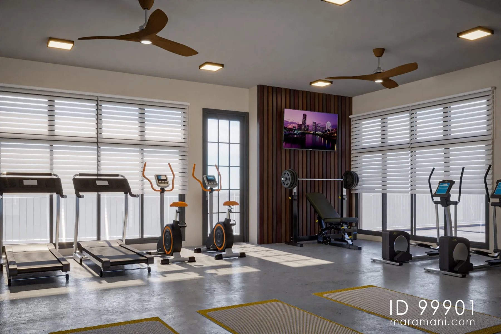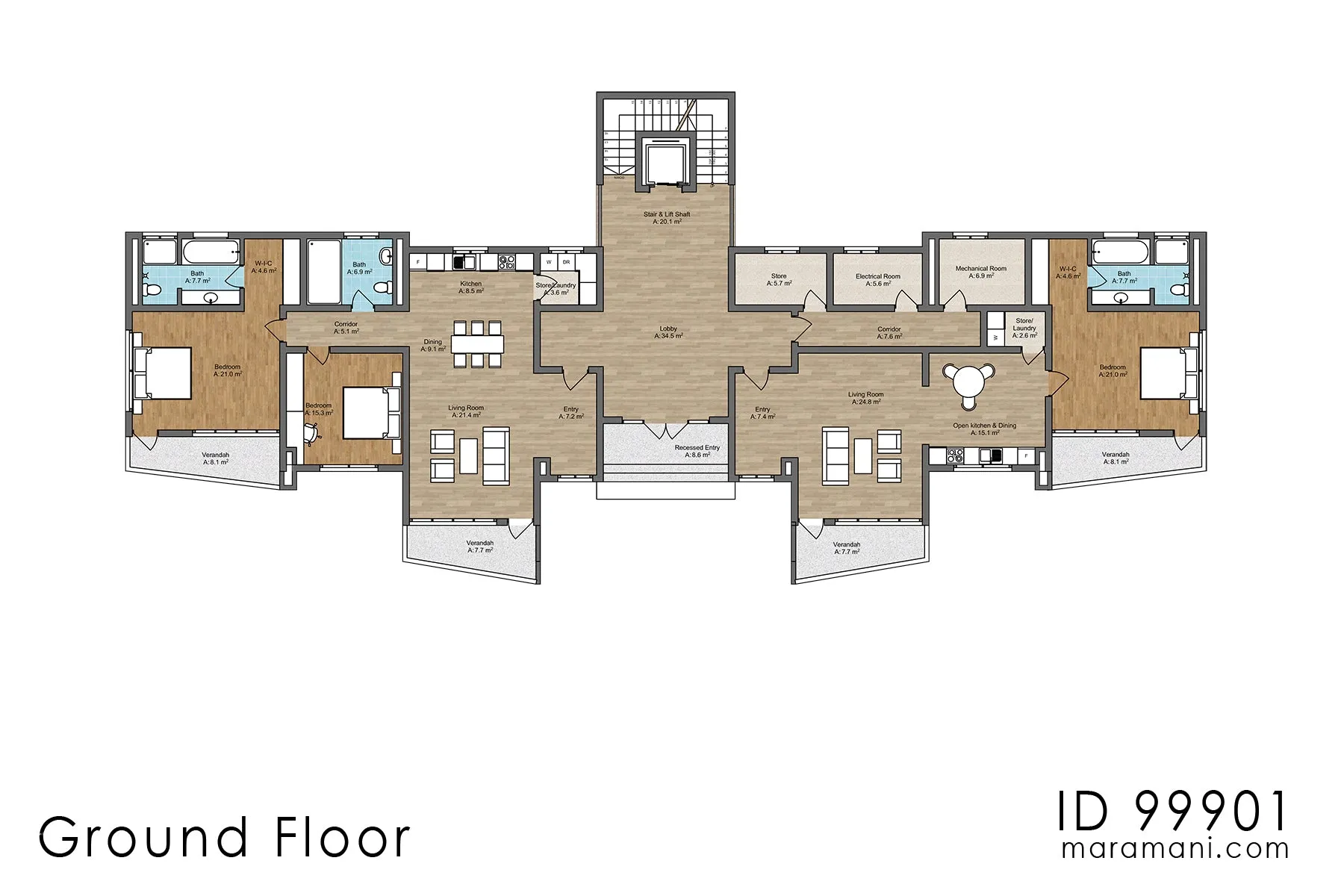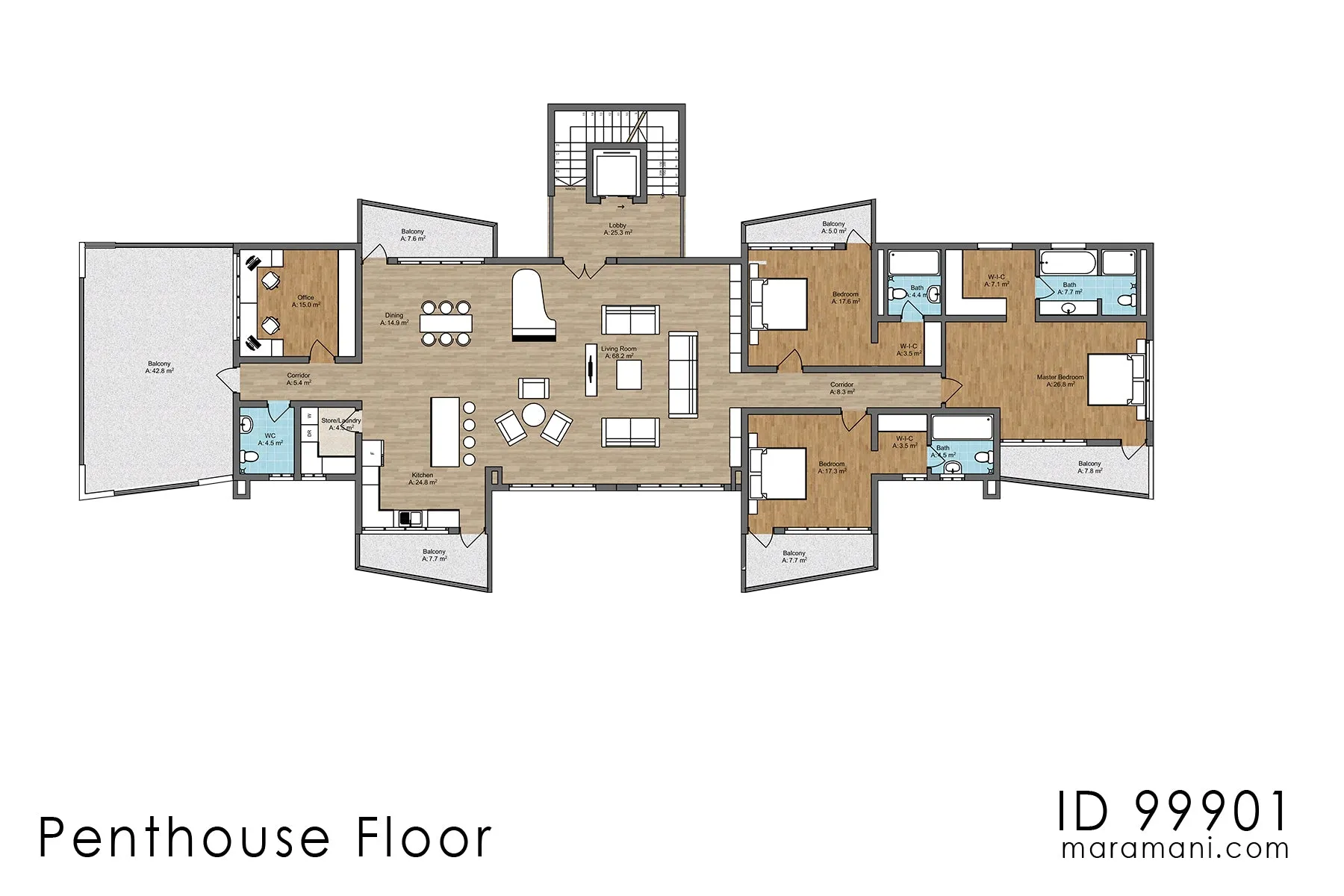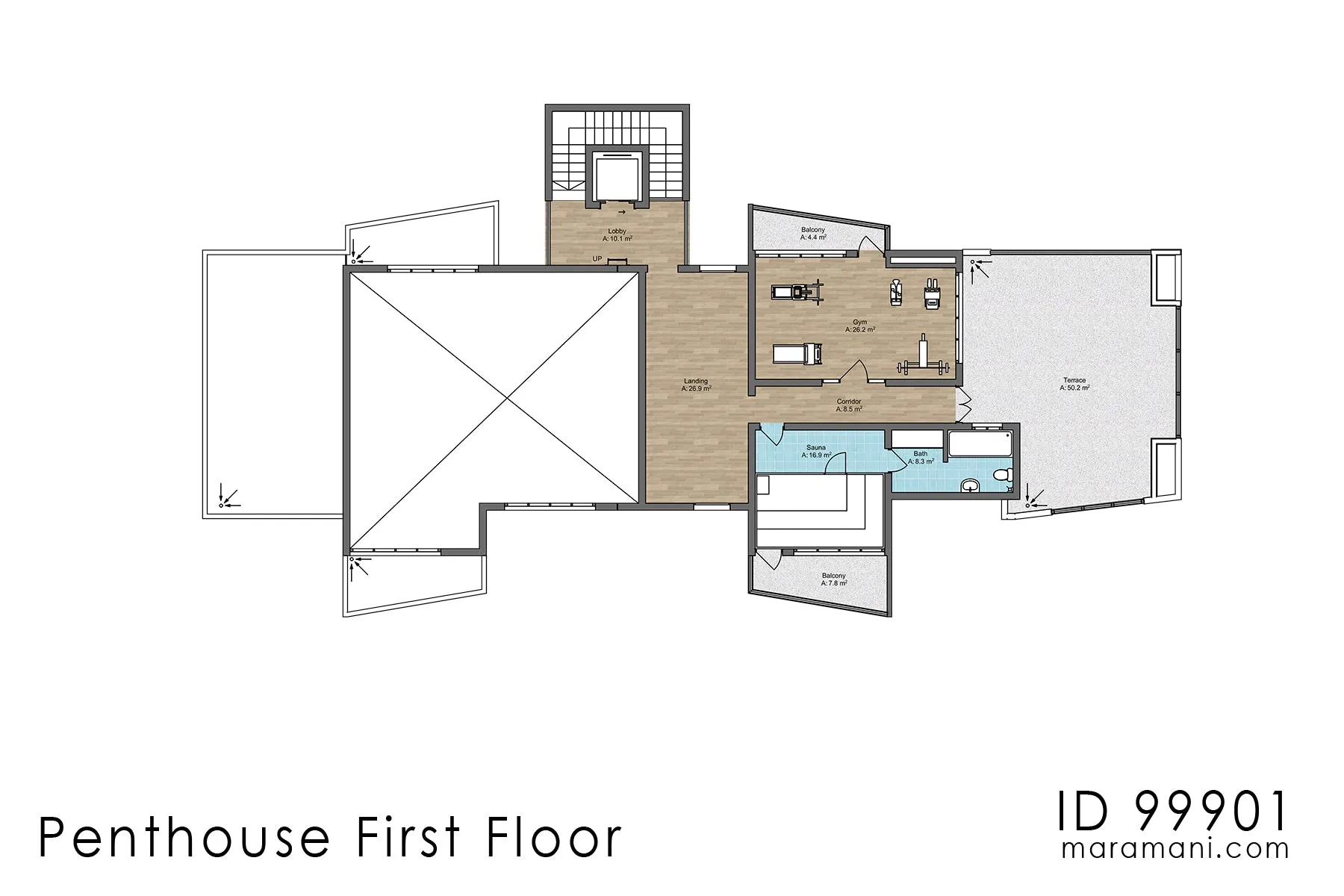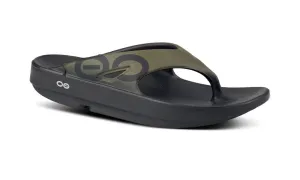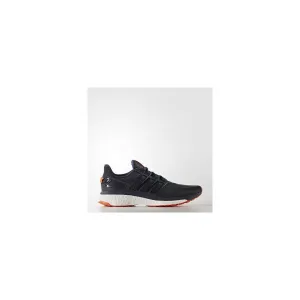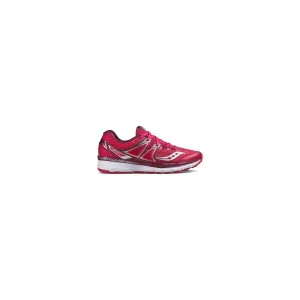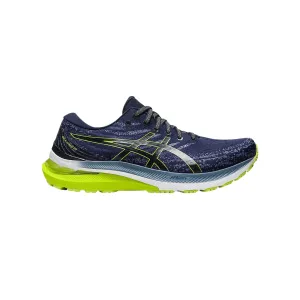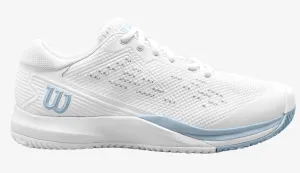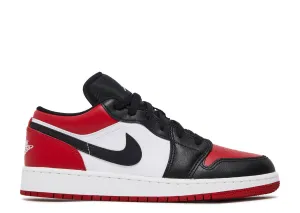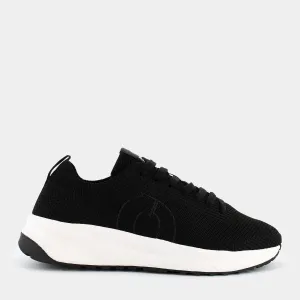An appealing apartment block with 17 flats for a site with scenic views like the ocean. These apartments range from 1, 2 and 3 bedrooms spread over 9 floors. This includes a penthouse covering the last 2 floors of the block. A design that allows each bedroom to have a direct view and natural light. Open kitchens and living rooms characterize a typical apartment.
Ground floor has a 1 bedroom and 2 bedroom apartment. First, Third, Fifth and Seventh Floor have similar layout of 2 bedroom apartment. 1 room is ensuite, it has a walk in closet, a bathroom that has a walk in shower, a tub. Second, fourth and sixth floor have similar layout of 2 bedroom apartment. Penthouse floor has a 1 spacious apartment with 3 en suite rooms. It also features an open living room, kitchen , dinning and an office. All rooms have access to a balcony thus enjoying beautiful views.
Penthouse first floor has recreational spaces such as gym, sauna and terrace. This flat block has it all to including an electrical room, a mechanical room and storage spaces.
This 17 flats apartment block fits in a plot of 46m by 20m only, this will not include parking spaces for the users. This design is ideal for developers with sites in towns for real estate builds..
Plan Details
| Features | Drawings List |
| Stories : 9 Lobby : 1 1-Bedroom Apartments : 1 2-Bedroom Apartments : 15 Penthouse (3-Bedroom Apartment): 1 Electrical Room : 1 Mechanical Room : 1 Lifts / Elevator : 1 Gym : 1 Sauna : 1 Roof Terrace : 1 ONE BEDROOM APARTMENT: Toilets / bath: 1 Living Room : 1 Open Kitchen & Dining : 1 Store/Laundry : 1 Ensuite Bedroom : 1 Balcony : 2 TWO BEDROOM APARTMENT: Entry Lobby : 1 Toilets / bath: 2 Living Room : 1 Open Kitchen & Dining : 1 Store/Laundry : 1 Bedroom : 2 Ensuite Bedroom 1 Balcony : 2 PENTHOUSE APARTMENT: Entry Lobby : 1 Lift/Elevator : 1 Bedrooms : 3 Ensuite Bedrooms : 3 Living Room: 1 Dining : 1 Kitchen : 1 Toilets/Baths : 4 Office : 1 Balcony : 6 Store/Laundry : 1 |
Floor Plans |

 Cart(
Cart(